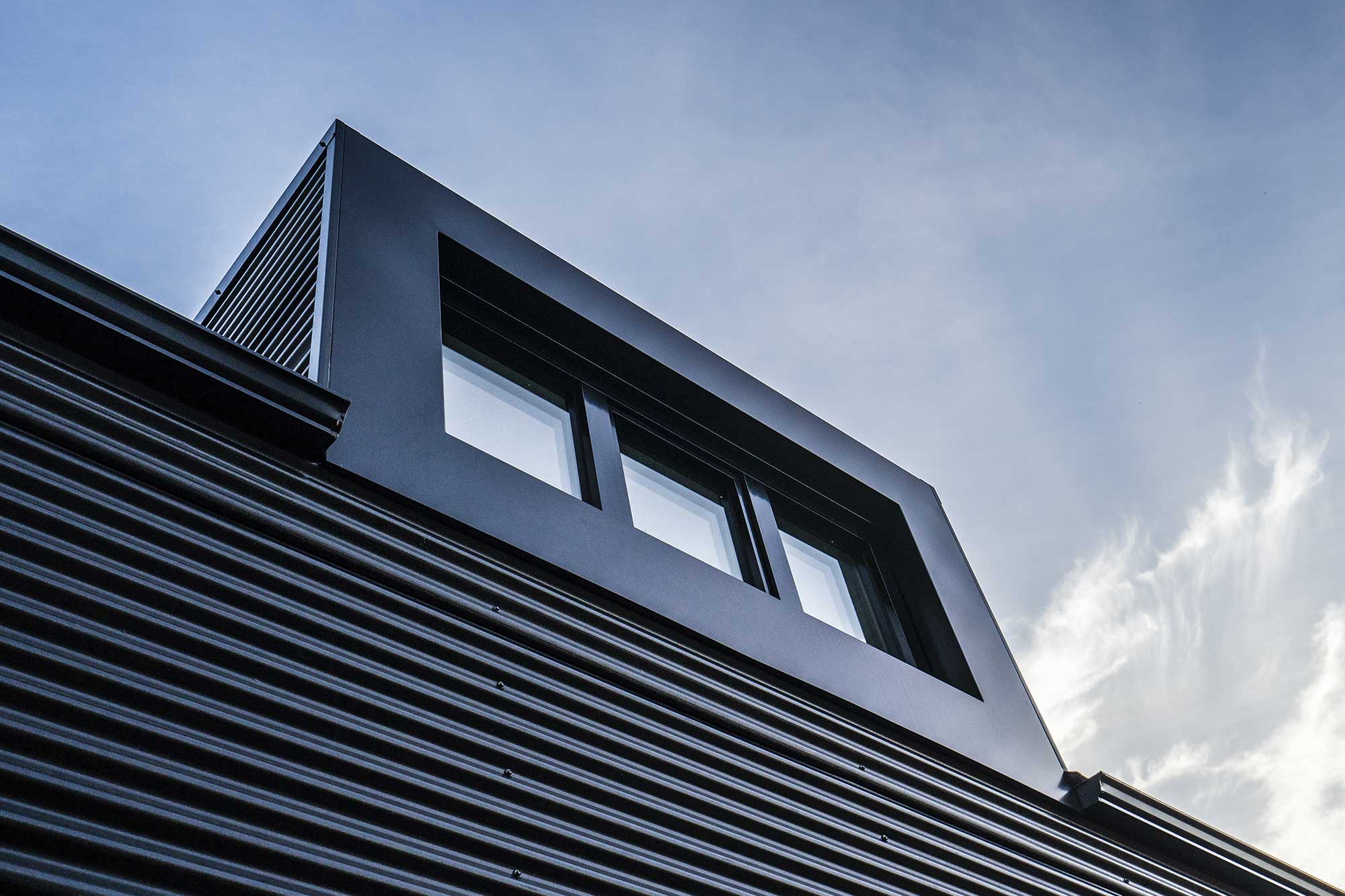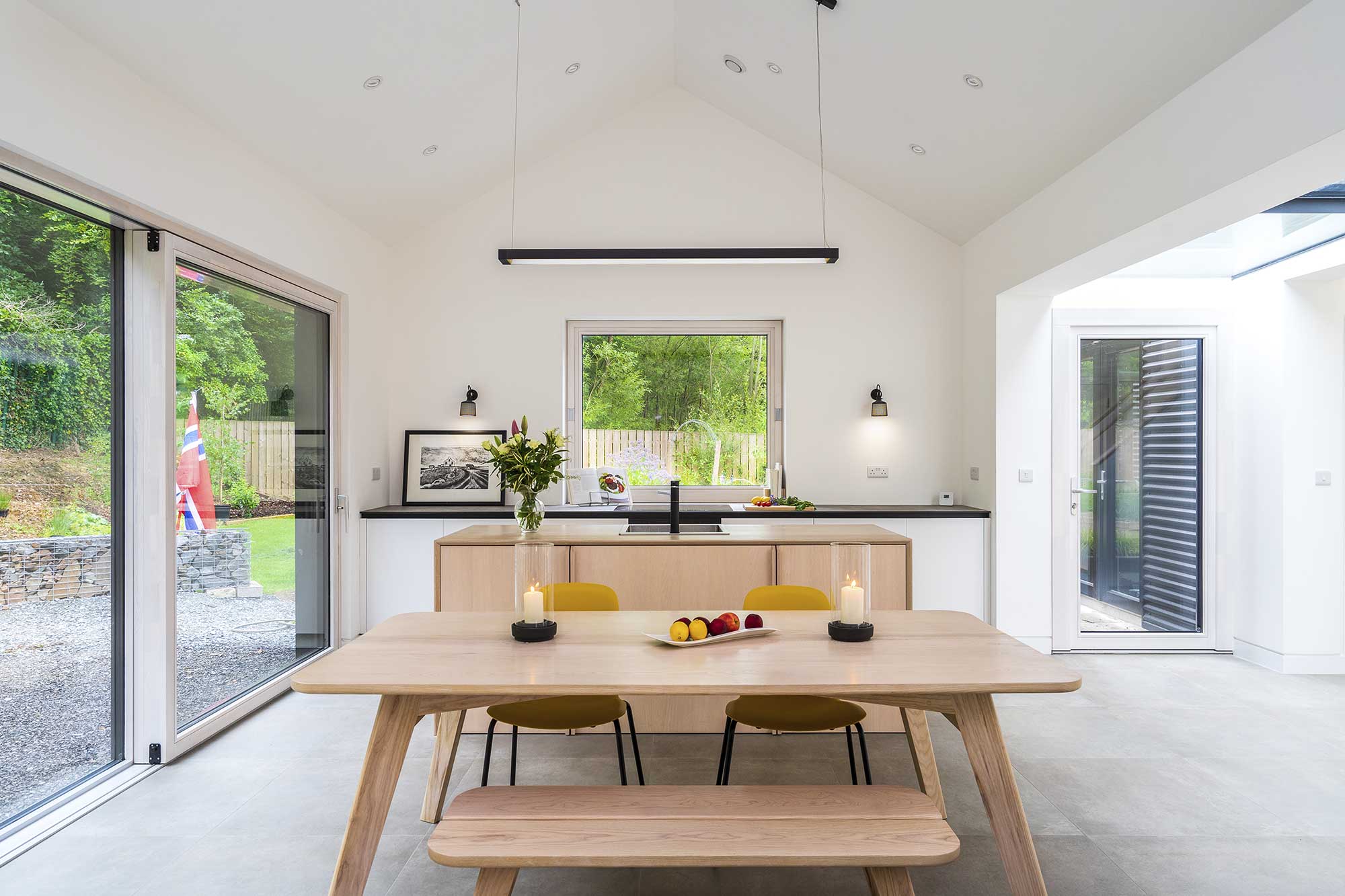Client
Private
Year
2023
Services
HomesThe Concept
Our client approached us looking to find a site in suburban East Belfast, on which to build a timber kit bouse in which to retire. As part of a feasibility study, we identified that there was an excellent potential site within the grounds of the client’s existing period house, and proceeded to successfully obtain Planning Approval for them to build right next to their family home, and still be able to sell the original house to fund their build.

We travelled to Scotland with our client to explore various construction approaches including timber frame, structural insulated panels (SIPs) and pre-fabricated shipping containers. Ultimately, the client opted to build a timber-frame house, supplied and installed by a local company.
The resultant 130 sqm dwelling makes extremely economical use of space. The couple can live on the ground floor entirely, as they grow old, but have two bedrooms and a shower room upstairs for visiting family. A lack of corridors internally creates a sense of space the moment you walk in the door, with natural light flooding the entrance via a large glazed rooflight over the entrance link. This entrance link connects, two vernacular forms, one for sleeping and for living. Externally black corrugated metal on the roof and walls create a contemporary, understated finish that allows the house to blend seamlessly into the landscape of mature trees that forms its garden backdrop.
